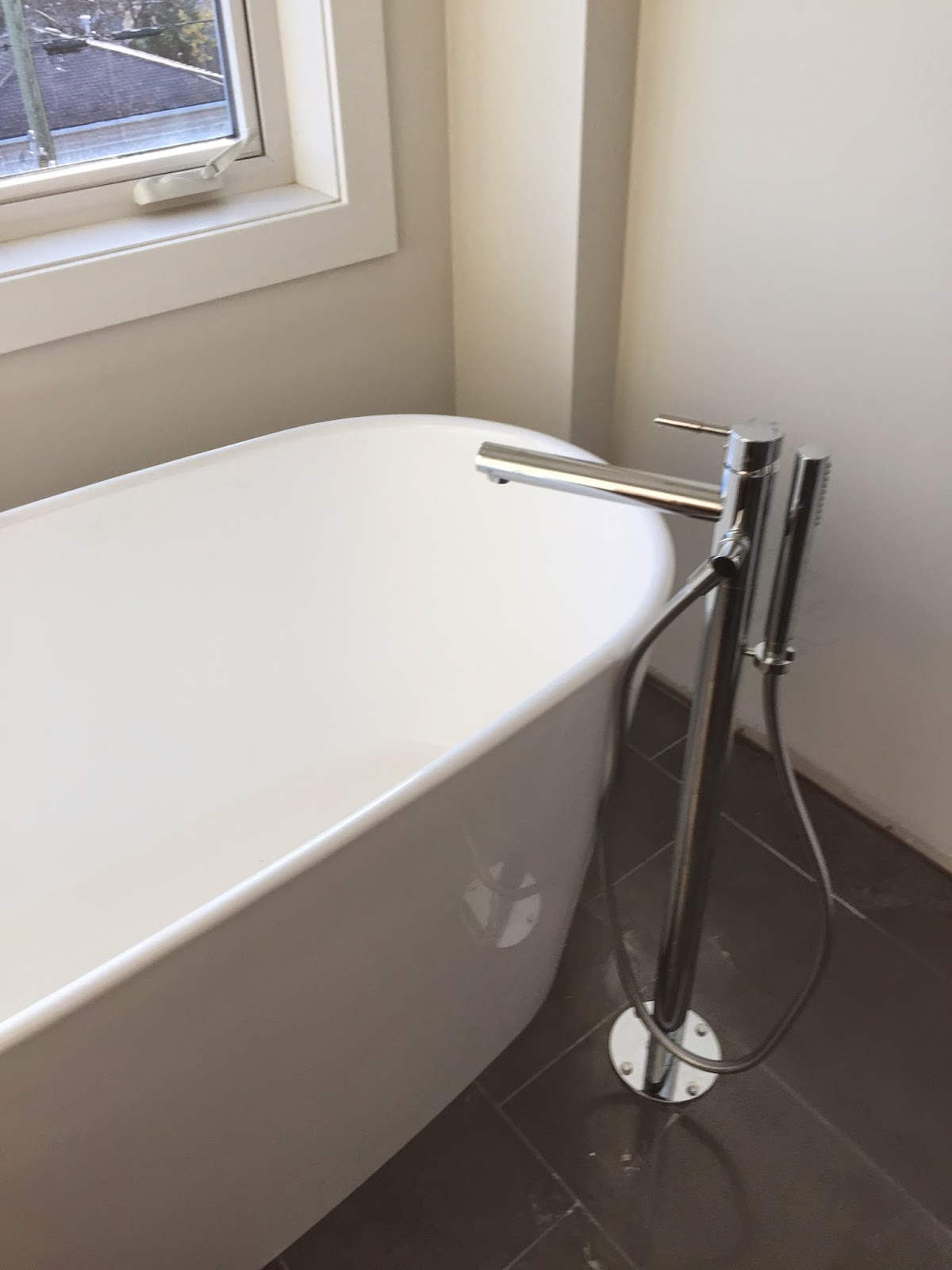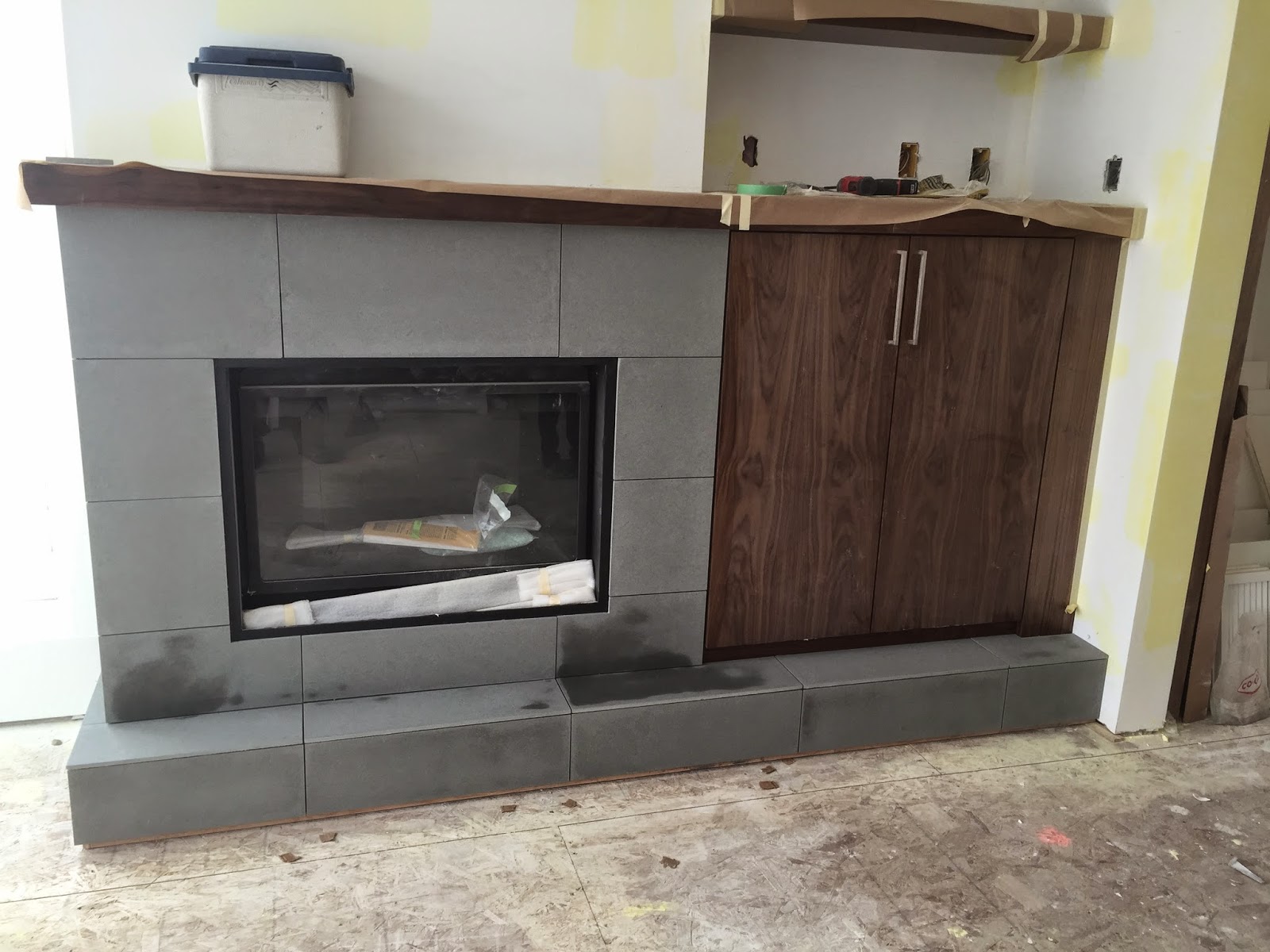With the homes approaching completion, managing of trades has become more complex. Ideally, one trade would occupy the house in isolation from any other, allowing them complete access to all of the power supply and space, and provide the opportunity to control dust, noise and cleanliness without having to interact or coordinate with anyone else.
Of course, since this is the construction industry, at least one trade will not show up on time and another may show up unexpectedly or even early. This results in congestion and overlap, but is usually manageable. Today (Oct. 9) we may have reached a new all-time high for trades on site at seven. Fortunately we can spread them among interior and exterior work and the two distinct projects. On site today were;
1. tile setter - started and finished applying sandstone tile to the fireplace
2. hardwood floor installer - completed hardwood on upper level of the 3012 unit
3. paint sprayers - full crew has arrived and is spraying in 3010
4. exterior metal cladders - the crew installing the AL13 architectural panels has arrived and begun prep work
5. electrician - head electrician arrived to supply a pot light sample and coordinate future work
6. aluminum railing install - crew arrived and installed our powder coated railing on the back deck of both houses
7. quartz countertop installer - most of the quartz slabs arrived and were installed along with the sinks in the 3012 unit
While the trades many not be pleased with this high level of site activity, it definitely makes the contractor happy!















































