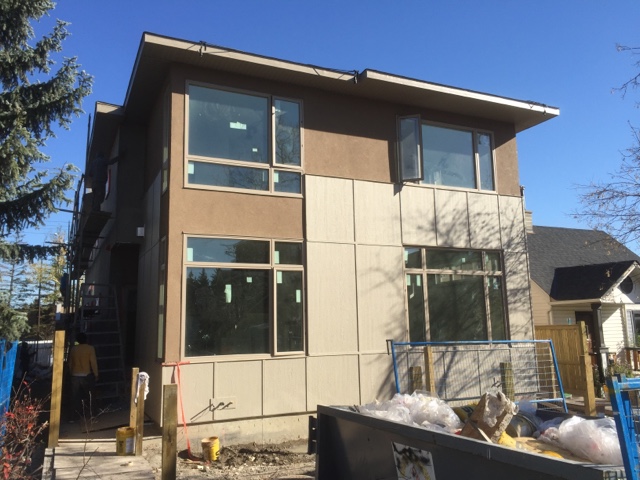The building code is far more stringent and the materials vastly superior today. For example, wiring, furnaces, appliances, cabinetry and countless other products are designed with technology and materials unheard of in the post war period. We now feature LED lighting as a standard in our pot lights, this was cost prohibitive just a few years ago.
While materials are far better, what about craftsmanship? Today's fast pace and the pressure to get stuff done can frequently interfere with getting the material installed with the care and attention the client deserves. For the most part we have been able to hire good crews and we are impressed with the technical work that is done. Here is a good example of the electrical panel we had recently completed. Not likely possible 50 years ago!


















































