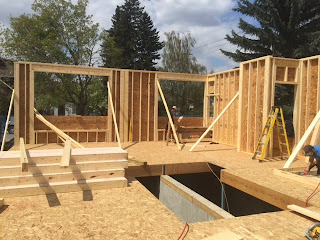Here the framers are finishing the raised section over the 11 ft floor in the living room. Due to the 11 ft high ceiling in the main floor living area, there will be an additional two steps up to the master bedroom.
Thursday, 28 May 2015
End of May progress
Recently we had a few major milestones overcome at the site. The city water connection was made in the front yard and gas was connected at the rear. Plumbing was roughed in and inspected along with electrical conduits so we can prep the basement slabs and hopefully pour them soon. We want to have the basements framed before the framers finish upstairs, that way the furnace and electrical installations and plumbing can proceed all in one step. Framers are moving into second floor framing and trusses and windows are paid for and delivery arranged.
At this time we are scheduling the post framing trades and will be planning the garage and exterior finishing. We are also now ready to finish the kitchen and fireplace designs and have shop drawings prepared for those key components.
Framing part 5
Framers are finalizing the second floor subfloor assembly. They also craned in a heavy tall wall section. If the dry weather continues they will start work on the second floor walls tomorrow.
Tuesday, 19 May 2015
Framing part 4
Interior partition walls are going up to prepare for tomorrow's delivery of the second floor structure. We are using a double two by six staggered stud party wall. It will provide good sound protection between the units.
Wednesday, 13 May 2015
Framing part 3
Wednesday, 6 May 2015
Floor install complete
The framers came back to the job following some delays while both the front and back yard were dug up to allow for the storm sewer installation. The floor is now sheeted and layout of the walls can begin.
Storm water install complete
Our excavator completed the install of the storm water management system today. With final inspection paperwork complete, we can move on from this task and focus on building the actual structure. We have agreed to try some more innovative approaches in our next project in an attempt to reduce cost. Given the complexities involved with these installs, very few contractors want to bother with them. The specialized labour involved can be extremely costly and the risk of overruns is high. It is always a relief to complete this part of the job.
Storm water install
This is the first manhole located in the visitor parking stall. It is piped into the basement where a sump pump will have to pump water slightly uphill to the front yard where the three manholes contain water and discharge it slowly into the street.
Here a massive hole saw is used to core the manholes.
Here the sewer line is in the process of being installed from the basent to the property line. This is inspected by the city prior to covering it. The pipe spec and fill material are strictly controlled.
Subscribe to:
Comments (Atom)















