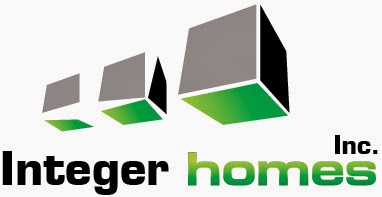Since most home buyers don't like to hear their neighbour, or be subject to having the neighbour start a fire that is able to jump across the party wall and burn their house down, the insulated concrete form (ICF) party wall has become a popular, if costly option. The ICF is exceptional insulator for sound and when covered by drywall is highly resistant to the spread of flames. Our ICF contractor (Harold) has utilized a particular brand of ICF called the 'fox block' many times for this application, and has poured party walls as high as 13 ft, a very impressive figure considering the weight of the wet concrete that the lightweight forms must contain without rupturing . Fox block is an Alberta made product, one of many innovative high tech or manufactured materials that are available for those that can stretch the budget to attempt to build a better home. Integer homes incorporates ICF party wall as a standard component of the project in houses priced above a certain threshold. Wood party walls, while code complaint, are far inferior at blocking sound transmission between two houses.

Harold figured out how to manage our earlier issue with the stepped footing. The ICF block was scribed to fit in the stepped footing area, which allowed us to proceed with pouring the middle wall without having to have compacted and backfilled the area under the excavated slab portion of the walkout.
 |
The ICF block is scribed to fit in the cavity left when the under slab area was excavated. Once the native soil material is removed it can not be filled back in and be expected to safely bear the weight of a concrete wall. In this example we removed soil to form the back wall of the house, so to use fill to bear the weight of the ICF would not be advisable. Instead our contractor has used the ICF bricks themselves as the footing for the party wall above.
|
In a future post a description of the engineer's selection of the technique used to fasten the floor joists to the styrofoam block and into the concrete will be discussed in greater detail. The octagonal steel boxes visible that are embedded in the styrofoam are part of a two step process that allows the laminated veneer lumber (LVL) ledger board to connect to the ICF via a simpson strong tie hanger without having to core into the concrete ICF block, because the attachment surface (the octagon) is already connected into the concrete before the pour.
 |
| This is the middle wall that divides the two houses. The ICF structure will continue to the top of the ceiling of the second floor where it will support the roof trusses. |






















