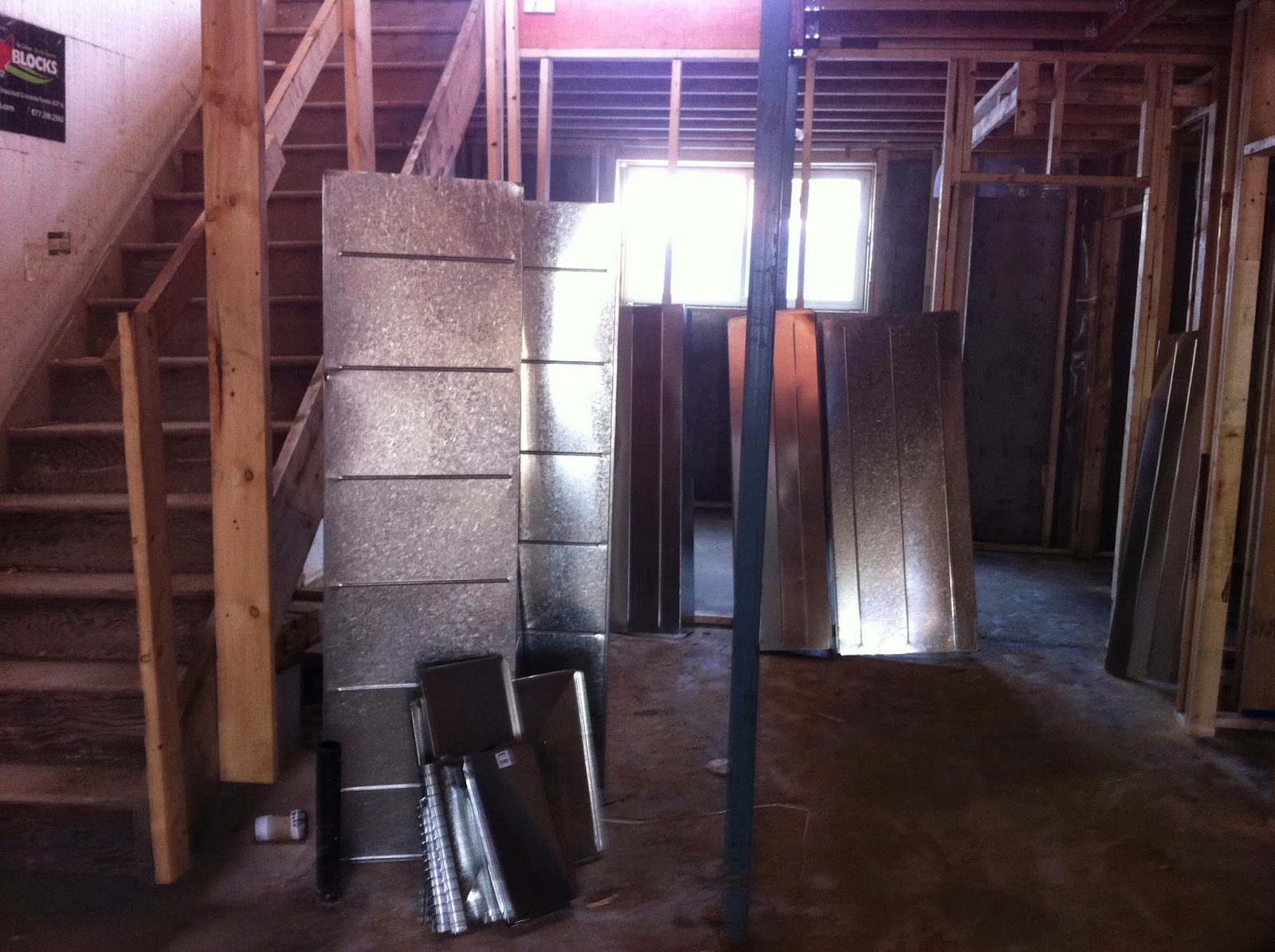 |
| the first flight of open rise tread stairs |
 |
| the sides of each tread are intended to be exposed |
 |
| Basement flight, landings will also be built using this material (4 landings total) |
 |
| the first flight of open rise tread stairs |
 |
| the sides of each tread are intended to be exposed |
 |
| Basement flight, landings will also be built using this material (4 landings total) |
 |
| material is delivered friday afternoon |
 |
| furnace is packaged and ready to go |
 |
| Heat runs through the very few interior walls on the main floor |
 |
| Dropped ceiling here must be rebuilt and the plumbing vent is cut out |
 |
| Furnace is hooked up and ready for gas. Energy recovery unit is high on the right side |
 |
| Ready for the fireplace installation |
 |
| With shingles on and the 'whirly bird' installed we will ensure good roof cavity ventilation |
 |
| The skylights are carefully flashed to ensure a watertight seal |
 |
| A hardwood floor sander is needed to remove a significant layer of material |
 |
| All four sides of each board must be sanded |
 |
| Raven wants to help with the cleanup |
 |
| Safely loaded and the boards are on their way back to the shop for assembly |
 |
| truss installation underway |
 |
| sheeting of roof is complete |