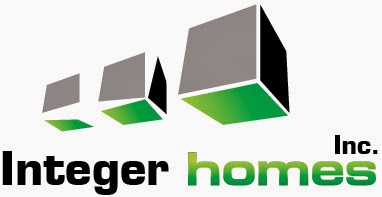A challenging aspect on any inner city build is reconnection of the three key services that are needed to make the building function, natural gas, electricity and water/sewer.
Atco is the installation company in Alberta that controls natural gas connection. Generally the gas main is located in the alley so the gas meter must be connected to the lane via an underground pipe, generally 40 inches buried. The problem with laned properties is the detached rear garage. Once the rear garage is built, there is no room left to trench in the gas line. A builder has two options, directional drill the gas line in at a cost of 70$ per metre, or put in a conduit that allows the gas line to be pulled through.
Since we had to excavate our garage anyway, we decided to go with the cost saving option and lay the conduit ourselves, thus allowing Atco a much easier install job. The photo shows the trench dug with the conduit for gas and electrical at the bottom. We used two 1.25 inch pipes for power and data connections, and a 2 inch line for the gas.
 |
| With no room for our tracked digging machine, we have to resort to hand digging the last few feet of trench. Not an easy job in the mud! |




















































