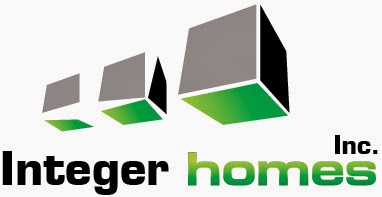Finish selection is a difficult task as the options are endless and the budget can expand out of control. Use of an interior design company is one option, though for this project our intention is to customize one house to our particular liking (given we will be moving in we best understand our taste in finishes) and from there we can adjust the side that is planned to be sold. By finishing our side first, we can also use this to show the 'as built' plan to future customers for our next project, a similar sized lot located in Rosscarrock, about 15 blocks north of our killarney location.
For the killarney duplex we are bounded by a few parameters, first, we don't want to exceed the ceiling of what other builders in the area are offering very often. Each time on a project of this nature the builder upgrades too far 'beyond the norm' it may eventually accumulate into a overbuilt scenario, where the market value of the home is exceeded by the cost to construct it. Given the variability in finish price and quality, it is far too easy to 'talk yourself' into justification of any and every possible upgrade, even considering our extremely comprehensive standard specification as a starting point. Yet we want to distinguish our product from others found in a super competitive market, so a few additional luxury items, when carefully considered, go a long way to achieving this.
We use a common strategy to narrow the scope of our options by refining selections based on our design theme, a contemporary family home containing authentic natural finishes to create a casual but sophisticated atmosphere. In addition to the natural material that has an organic feel, texture and innate durability, we want to blend in some 'man made' elements, like a pigmented concrete floor, open tread stairs with a slight industrial feel to the exposed structural elements, and metal hand railings.
We have decided to start with cabinetry due to its permanence and custom nature. Following cabinetry, it makes flooring, countertop, tile and paint more focussed (in that particular order). Right now options include a flat front veneer or solid hickory or walnut door for the cabinets. We likely intend to choose veneer wood material due to the lack of humidity in Calgary that tends to warp solid woods. For the floor we want a wide plank, oiled matte finished engineered hardwood that offers the character and durability to suit our lifestyle. With use of a darker stained cabinet, a contrasting lighter oak floor seems to work well, and likely a very light quartz counter will be chosen. Here are a few images of the likely selections to date:
 |
| The Hakwood Sierra line, possibly the nicest and most expensive European wide plank flooring. Unfortunately not in the budget this time. |
 |
| This sample from woodline parquetry appears extremely compatible with our design theme and offers a nice contrast with the cabinetry sample. |
 |
| transforming beams this large into a finished open tread staircase is quite a process. Fortunately we have done this before with great success, and now we are working with an extremely capable fabrication shop east of Calgary. The stringers are likely to be 3.5 x 14 inch material, and the treads 3.5 x 11 7/8. The man made beams are left out in the lumber yard exposed to the elements. Doesn't make finishing them any easier! |



























